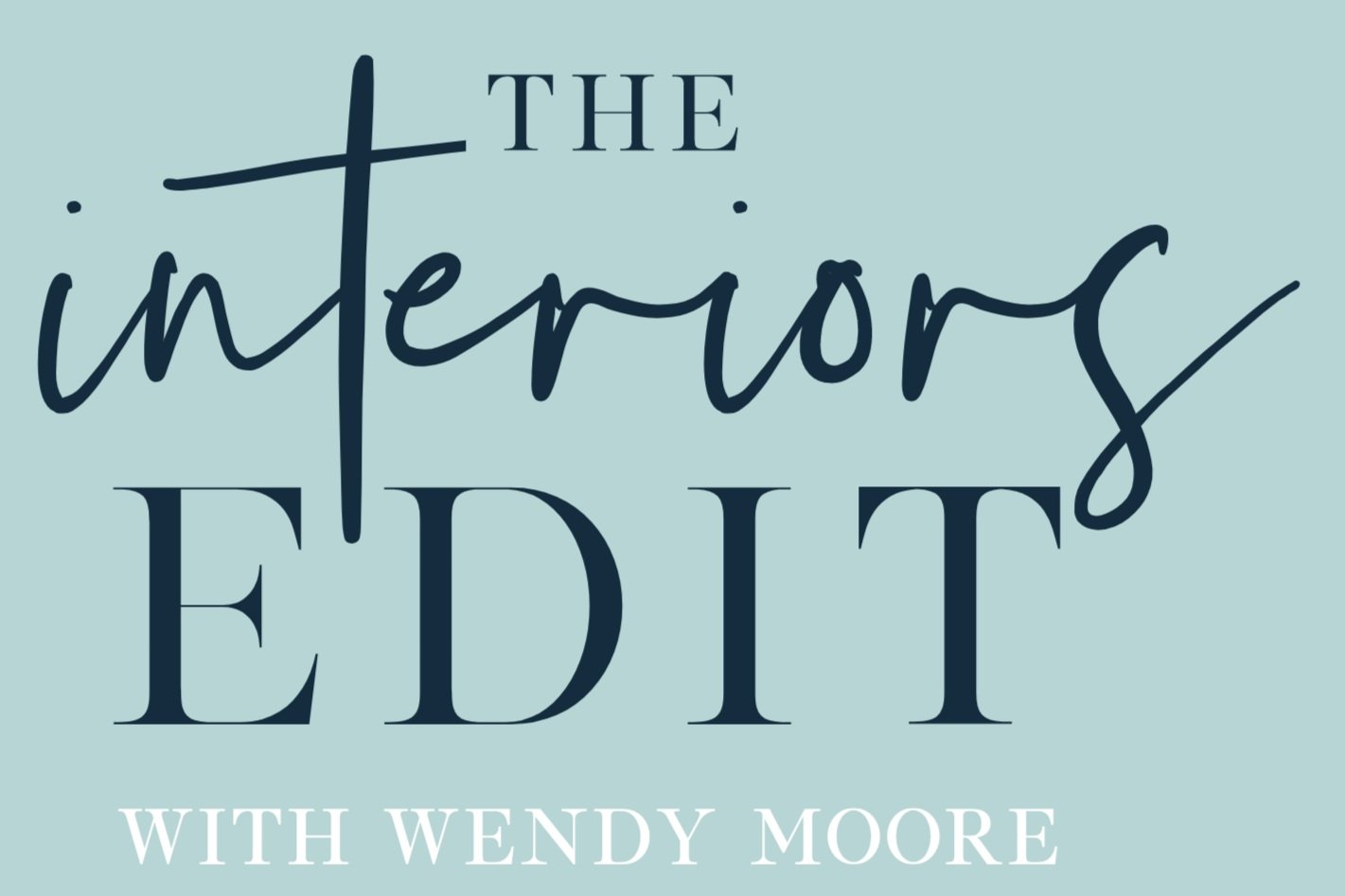A case of too many bedrooms in Hobartville, NSW
A dated and drab home with too many bedrooms gets a much needed refresh on Selling Houses Australia
Photography Melissa Heath/Selling Houses Australia
In this episode of Selling Houses Australia, I found myself in Hobartville, New South Wales, where Carmel and Carlo were struggling to sell their six-bedroom family home. To be honest, it was a little cramped, with lots of tiny rooms and just not enough living spaces. Carmel had really tried to DIY some updates (inspired by the show, as a matter of fact), but it just wasn’t enough to remedy a pretty big problem. So, it was over to me and Dennis to solve it (Andrew Winter nowhere to be found, as usual). Our mission: transform this cluttered and dated property into a modern family haven that would captivate potential buyers. Budget renovation incoming!


The Hobartville Selling Houses kitchen
We had no choice but to renovate this outdated kitchen. Due to a limited budget, I started by retaining the existing cabinetry carcasses but gave them a fresh look with new, modern doors. I replaced the benchtops with a sleek timber surface from Bunnings, adding a touch of elegance.
To create a casual dining area, I extended the kitchen island, making it perfect for family meals. I also added additional cabinetry for more storage, ensuring the kitchen is both functional and stylish. By reconfiguring the layout, I opened up the space, allowing for better flow and connectivity with the dining and living areas.
A suite of black appliances from Bosch including a Serie 4 built-in double oven, coffee machine, French door fridge and dishwasher really completed the picture in this space..
“This kitchen now has a really great casual meals area that leaves the other side of the kitchen free for more cabinetry, more storage, and makes it a really good practical family kitchen that no longer feels like a corridor ”~ Interior designer Wendy Moore Selling Houses Australia


Selling Houses Hobartville dining room
The former sunroom, which had been a dumping ground, was transformed into a dedicated dining area. I painted the walls in a monochromatic color scheme, using a striking black feature wall to add depth and modernity. I installed vertical blinds across the windows to create a cohesive look and enhance the room's appeal. The new dining room now serves as a formal meal area, complete with a long table ideal for family gatherings.


A lovely living room in Hobartville
To address the cramped and dark living room, I removed two walls to open up the space and allow natural light to flow through. Updating the window furnishings (banishing the ‘frilly knickers’ to the skip) helped, and we painted the walls in a stylish monochromatic palette, bringing the room up to date and making it more inviting. The new open-plan layout connects the living room with the kitchen and dining areas, creating a cohesive and spacious environment perfect for family living.
I repurposed one of the downstairs bedrooms into a home office (not shown), a valuable addition for today's buyers. Using a simple and consistent colour palette, I created a functional and stylish space, providing a quiet area for work or study. This transformation highlights the versatility of the home's layout, offering potential buyers multiple options for use.


Adding a second living area in Hobartville
I converted another downstairs bedroom into a second living area, providing additional space for relaxation or entertainment. With contemporary styling and carefully chosen furniture, I gave the room its own identity and purpose. This change addresses the feedback that the home lacked sufficient living areas for a six-bedroom property, offering flexibility for families to adapt the space to their needs.
Hobartville, New South Wales’ refreshed outdoor spaces
Dennis Scott worked wonders on the outdoor areas. He removed clutter and extended the entertainment zone, creating a spacious area for barbecues and gatherings. The front yard received a facelift with new planting and a modernised entrance, enhancing the home's curb appeal. These changes ensure the property is inviting from the moment potential buyers arrive.
Selling Houses Hobartville: did it sell?
Hobartville, New South Wales, is a desirable suburb for young families, offering parks, schools, and a university. Carmel and Carlo's home, initially listed at $995,000, struggled to attract buyers due to its layout and dated appearance. Even after the renos, Carlo was hanging on to his dream figure, but falling in love with a new property helped him be realistic. So, the eventual price for Selling Houses Hobartville? They put down the asking price and accepted an offer of $981,500, allowing them to move on to their next adventure.
Who pays for the renovations on Selling Houses Australia?
Carmel and Carlo contributed $60,000 towards the renovation, a significant investment that ultimately paid off. The transformation not only increased the home's value but also made it a desirable property for families looking to settle in Hobartville.



